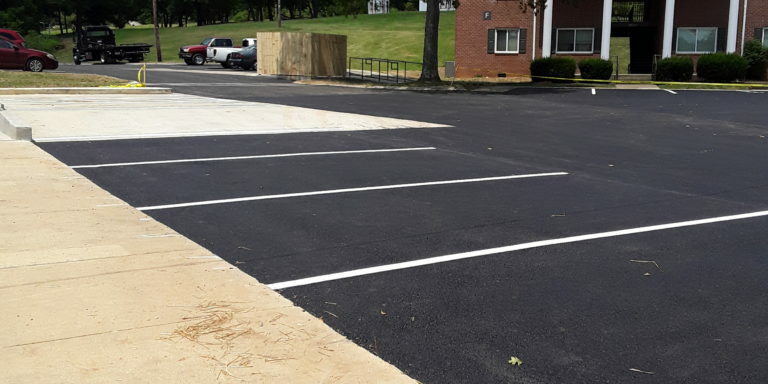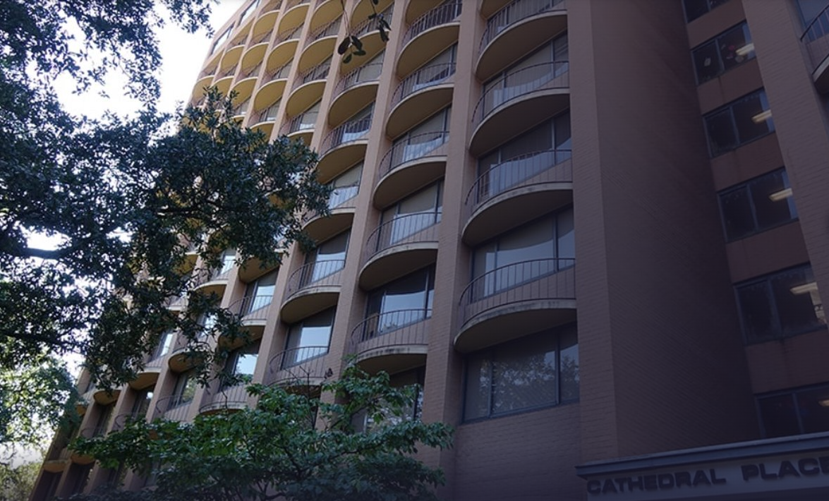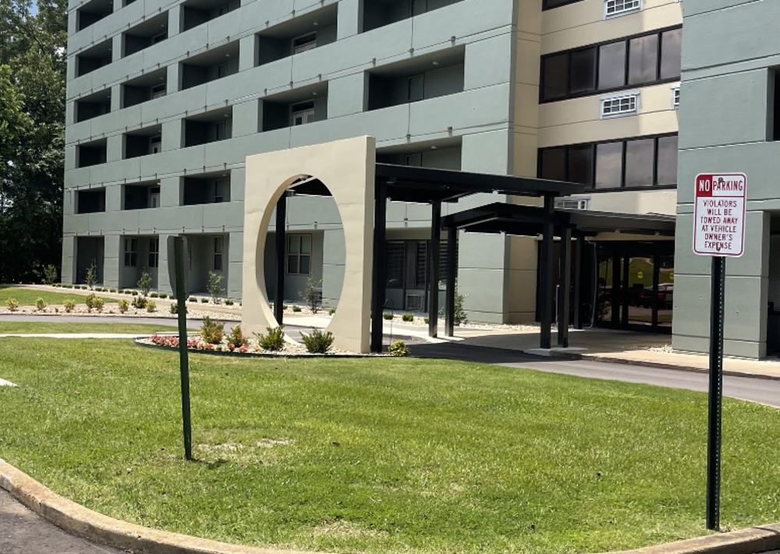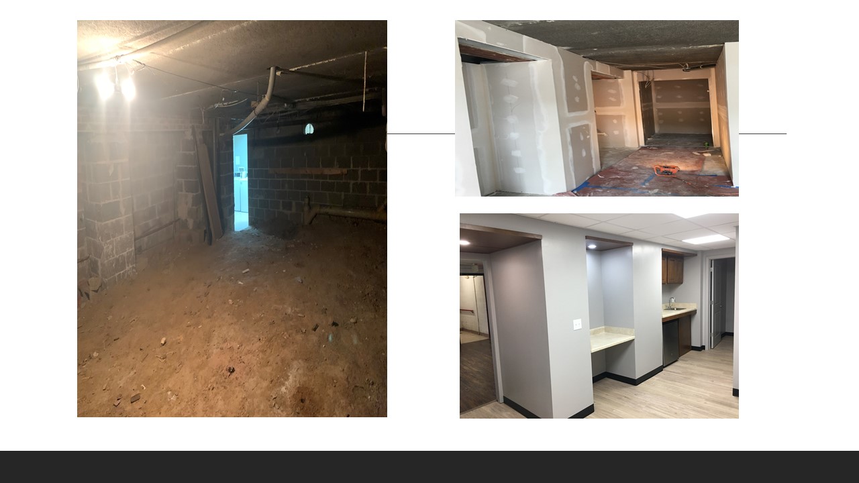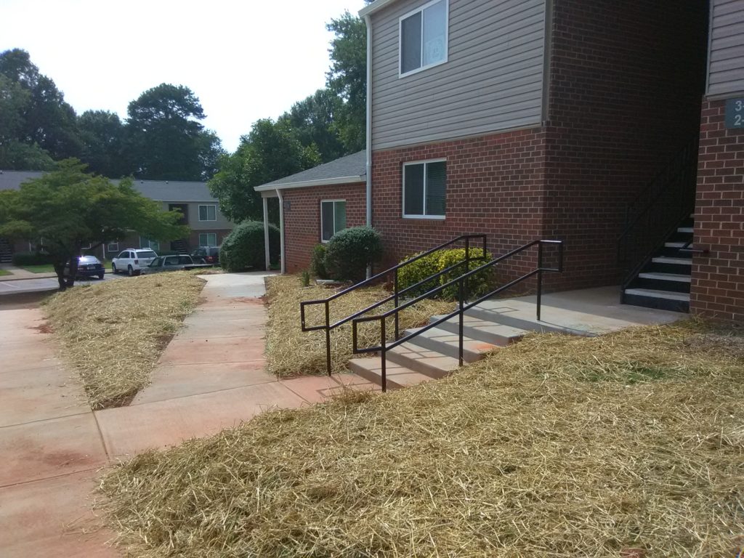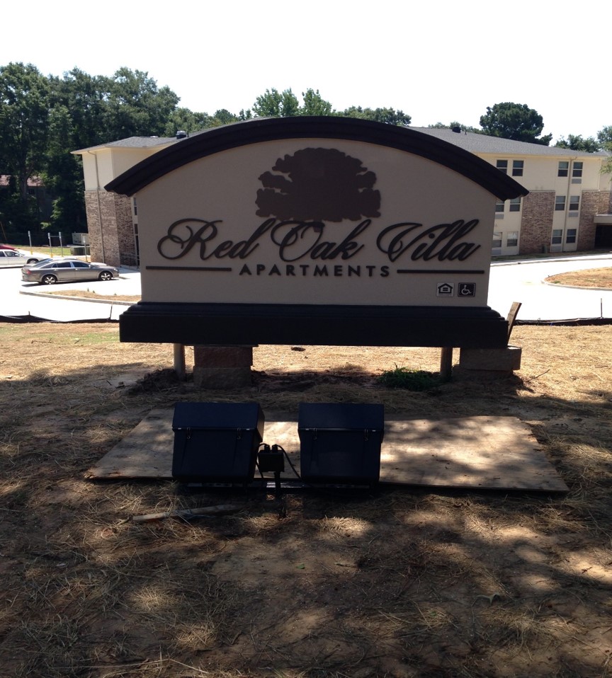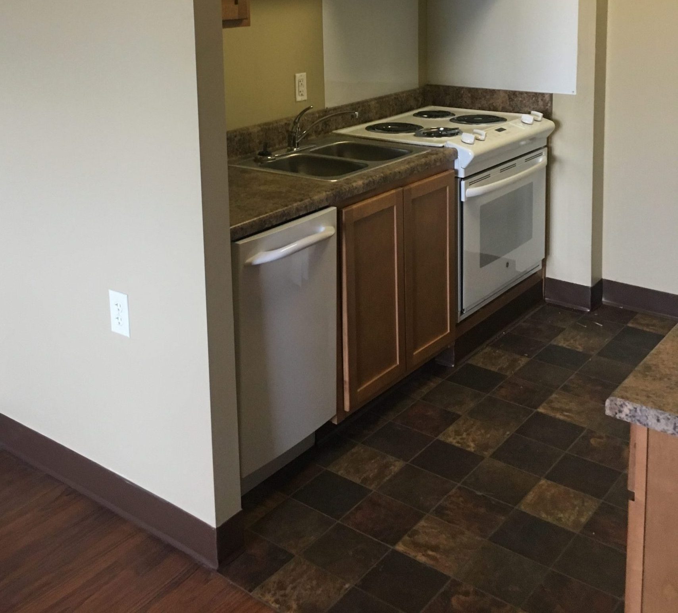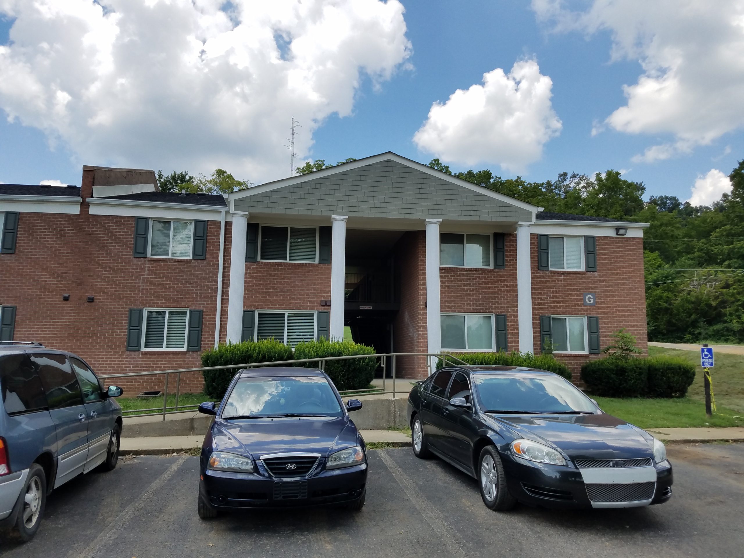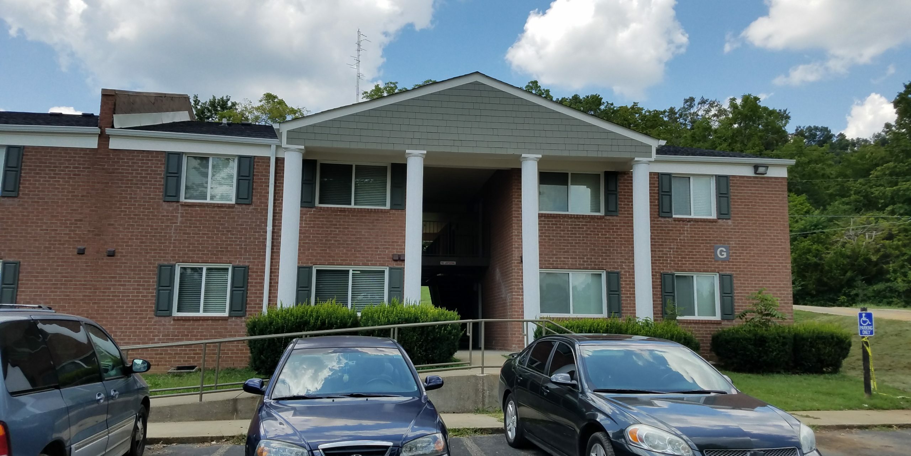Multi-Family Occupied Rehab
Chamberlain & McCreery started their Multi-Family Rehab Division in the year 2014. The Multi-Family Division was originally formed as a joint venture with Mike Stevens, a general contractor based out of Knoxville, TN. The partners realized a need in the market for a general contractor to specialize in multi-family occupied rehab. Their collective skill sets of attention to detail, production building, and a commitment to the highest quality of workmanship would be the key to the development of their new specialty division.
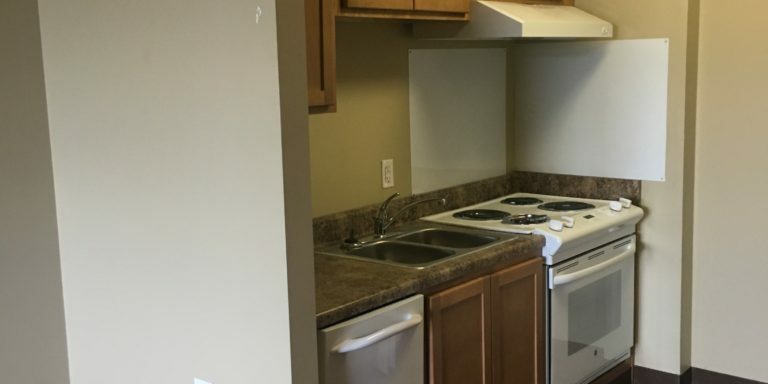
Past Projects
Other Projects We've Done
This project was a rebuild of one 8-unit 3-bedroom building that had a fire in two middle units. The roof and rafter system were completely removed, and new trusses, decking, and roofing were installed. New interior framing was replaced where needed and all stud cavities were sealed with an odor prevention sealant. All eight units had all mechanical, electrical and plumbing removed and replaced. The building and units were restored to better than new condition in accordance with new code requirements.
Madison Towers is a 10-story midrise apartment building with 102 – 1-bedroom units for senior citizens. This substantial rehab included a full and complete remodel of all apartments and included the conversion of ten typical units to UFAS accessible units. All common areas were completely remodeled to like-new condition while adding exercise facilities and full common area kitchen. All vertical cast-iron drainpipes were replaced during this substantial rehab from the 10th story to the basement. The existing TPO roof was removed and replaced with a new TPO roof system. All new unit windows were replaced, along with new asphalt to conform with ADA specifications.
Walker Court North and South combined have 142 units with 1, 2 and 3-bedroom units. This project was a substantial rehab and tenants were housed off-site while their units were being refurbished. All above-ground plumbing supply and drainpipes were replaced, new HVAC systems, and all new electrical panels and updated GFI receptacles were installed in these units. New interior cabinets, tubs, flooring, tile, and paint were included in the interior rehab. The exteriors included all new roofs and on the two-story buildings, all brick was removed and replaced with new brick.
This 56-unit family development was completely remodeled on the interior and the exterior while the tenants occupied their units. New playgrounds were added, and the office was also completely remodeled. The site was modified to conform to ADA requirements.
Complete remodel of all 56 units 1, 2 and 3 bedrooms. Complete remodel of the office building. New asphalt overlay, siding, and mail kiosk. Several units and the entire site were modified for accessibility in accordance with UFAS. This project was classified as a substantially occupied rehab.
Complete remodel of all 48 units 1, 2 and 3 bedrooms. Complete remodel of the office building. New asphalt overlay, siding, and mail kiosk. Several units and the entire site were modified for accessibility in accordance with UFAS. This project was classified as a substantially occupied rehab.
